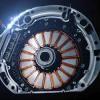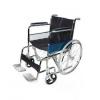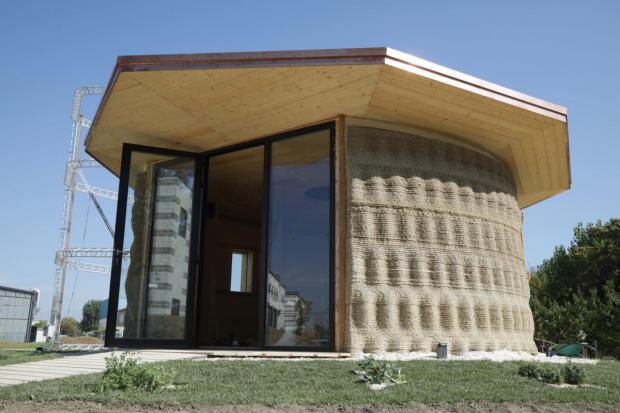
Breaking News
 Top news analysis, Green Tea miracles and a new interview with Col. Douglas Macgregor...
Top news analysis, Green Tea miracles and a new interview with Col. Douglas Macgregor...
 Cayenne pepper: The fiery superfood with a healing kick
Cayenne pepper: The fiery superfood with a healing kick
 Walmart Heiress Opens Medical School with a Focus on Preventative Medicine
Walmart Heiress Opens Medical School with a Focus on Preventative Medicine
 Not all probiotics are created equal – some help gut recovery, others harm
Not all probiotics are created equal – some help gut recovery, others harm
Top Tech News
 NASA's X-59 'quiet' supersonic jet rolls out for its 1st test drive (video)
NASA's X-59 'quiet' supersonic jet rolls out for its 1st test drive (video)
 Hypersonic SABRE engine reignited in Invictus Mach 5 spaceplane
Hypersonic SABRE engine reignited in Invictus Mach 5 spaceplane
 "World's most power dense" electric motor obliterates the field
"World's most power dense" electric motor obliterates the field
 The Wearables Trap: How the Government Plans to Monitor, Score, and Control You
The Wearables Trap: How the Government Plans to Monitor, Score, and Control You
 The Streetwing: a flying car for true adventure seekers
The Streetwing: a flying car for true adventure seekers
Magic mushrooms may hold the secret to longevity: Psilocybin extends lifespan by 57%...
 Unitree G1 vs Boston Dynamics Atlas vs Optimus Gen 2 Robot– Who Wins?
Unitree G1 vs Boston Dynamics Atlas vs Optimus Gen 2 Robot– Who Wins?
 LFP Battery Fire Safety: What You NEED to Know
LFP Battery Fire Safety: What You NEED to Know
 Final Summer Solar Panel Test: Bifacial Optimization. Save Money w/ These Results!
Final Summer Solar Panel Test: Bifacial Optimization. Save Money w/ These Results!
 MEDICAL MIRACLE IN JAPAN: Paralyzed Man Stands Again After Revolutionary Stem Cell Treatment!
MEDICAL MIRACLE IN JAPAN: Paralyzed Man Stands Again After Revolutionary Stem Cell Treatment!
Cutting-edge 3D-printed house built using soil, not concrete

Named Lib Earth House Model B, the 100-sq-m (1,076-sq-ft) single-story home is located in Japan's Yamaga, Kumamoto Prefecture, and involves Lib Work Co., Arup, and WASP. Indeed, it appears to build on the lattermost's previous research into using soil as a basis for a home. Impressively, once it reaches its end of life, it can be dismantled and much of its structure can be returned to soil, reducing landfill waste considerably.
"It does not rely on cement, but instead uses earth, lime, and natural fibers as its main raw materials," explains Lib Work. "All of these materials are abundant on Earth, renewable, and have a low environmental impact. In order to make the most of these materials, we have developed a unique compounding technology that achieves the strength and workability required for a building material. It is a new option that supports sustainable architecture."
During the build process, a 3D printer supplied by WASP was used to extrude the soil-based mixture in layers, following a blueprint, and creating the structure of the home. Once the printing was finished, human builders were then tasked with adding the glazing, doors, roof, and everything else required to turn that basic shell into a home.
The home looks light-filled and comfortable, with spacious rooms and a modern decor, with its telltale ribbed walls and flat roof betraying its 3D-printed construction.
It runs off-the-grid with Tesla's Powerwall battery storage system, and solar panels. Additionally, smart devices include air conditioning, lighting, and even the bath can all be controlled by a smartphone or a dedicated device. Now it's completed, testing will continue for condensation, insulation performance and other concerns such as longevity, using integrated sensors.
Looking to the future, Lib Work hopes to deliver 10,000 units by 2040 and pre-orders for Lib Earth House Model B begin in August. It's also hoping to eventually automate all the construction, not just the shell. Availability is limited to Japan for now, but the idea is to eventually expand worldwide. We've no word on pricing yet.



