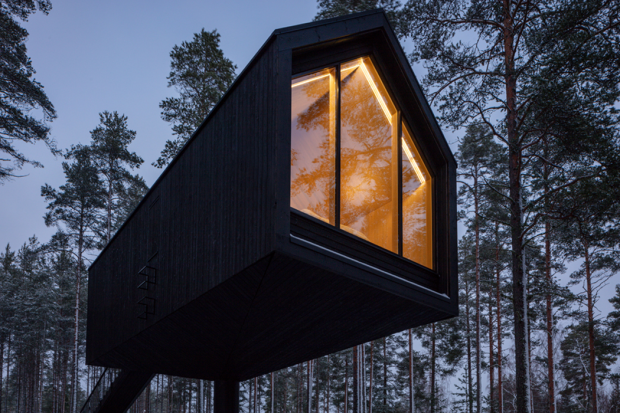
Breaking News
 James O'Keefe just got a top FEMA Chief saying Charlie Kirk "deserved it,"...
James O'Keefe just got a top FEMA Chief saying Charlie Kirk "deserved it,"...
 Tens of thousands #WalkAway after seeing celebrations of Charlie Kirk's assassination…
Tens of thousands #WalkAway after seeing celebrations of Charlie Kirk's assassination…
 The Fearful American -- The Reason Charlie Kirk Is Today Dead
The Fearful American -- The Reason Charlie Kirk Is Today Dead
 Breaking! Charlie Kirk Assassin Tyler Robinson Was Reportedly Living With TRANSGENDER PARTNER
Breaking! Charlie Kirk Assassin Tyler Robinson Was Reportedly Living With TRANSGENDER PARTNER
Top Tech News
 Tesla Megapack Keynote LIVE - TESLA is Making Transformers !!
Tesla Megapack Keynote LIVE - TESLA is Making Transformers !!
 Methylene chloride (CH2Cl?) and acetone (C?H?O) create a powerful paint remover...
Methylene chloride (CH2Cl?) and acetone (C?H?O) create a powerful paint remover...
 Engineer Builds His Own X-Ray After Hospital Charges Him $69K
Engineer Builds His Own X-Ray After Hospital Charges Him $69K
 Researchers create 2D nanomaterials with up to nine metals for extreme conditions
Researchers create 2D nanomaterials with up to nine metals for extreme conditions
 The Evolution of Electric Motors: From Bulky to Lightweight, Efficient Powerhouses
The Evolution of Electric Motors: From Bulky to Lightweight, Efficient Powerhouses
 3D-Printing 'Glue Gun' Can Repair Bone Fractures During Surgery Filling-in the Gaps Around..
3D-Printing 'Glue Gun' Can Repair Bone Fractures During Surgery Filling-in the Gaps Around..
 Kevlar-like EV battery material dissolves after use to recycle itself
Kevlar-like EV battery material dissolves after use to recycle itself
 Laser connects plane and satellite in breakthrough air-to-space link
Laser connects plane and satellite in breakthrough air-to-space link
 Lucid Motors' World-Leading Electric Powertrain Breakdown with Emad Dlala and Eric Bach
Lucid Motors' World-Leading Electric Powertrain Breakdown with Emad Dlala and Eric Bach
 Murder, UFOs & Antigravity Tech -- What's Really Happening at Huntsville, Alabama's Space Po
Murder, UFOs & Antigravity Tech -- What's Really Happening at Huntsville, Alabama's Space Po
Tiny cabin balances on a single pillar within Finnish highlands

The 30-sq-m (323-sq-ft) Niliaitta prototype is raised above the ground and balances on a single central pillar. The modern cabin was inspired by traditional Niliaitta huts, which were historically used by the local Samí as a type of food storage to prevent animals from accessing it.
"We aimed to create a modern version of the historical Niliaitta and centered the design of the cabin form on that," studio Puisto lead architect Mikko Jakonen tells New Atlas. "This cabin serves as the prototype for the rest of the resort area. In the future, the whole area will have 25 of these specific Niliaitta cabins (raised up into the air) along with 25 other types depending on the natural diversity of the exact spot – some will be anchored above the water while others will be rooted into the ground."
The Niliaitta cabin features a pine facade with a black-toned wood oil finish. The interior boasts natural pine paneling with small ridges, chosen to compliment the compact internal living space and to give the impression that the dwelling is larger than it actually is. The cabin is raised above the ground by a central 60-cm (23.6-in)-diameter steel pillar. The pillar is filled with concrete to prevent any vibrational movement and is rooted into a 60,000-kg (roughly 132,280-lb) concrete block foundation, which supports the entire structure.
"On top of the steel pole, there's a rigid steel structure, but everything above that is made out of wood," explains Jakonen. "Structurally, it's similar to a mast structure that's used to support wind power plants. Visually, the optical trick of lifting a seemingly normal looking cabin up on just one pole attracts a lot of attention. Upon first glance, the cabin appears to be floating (as the pole seemingly blends into the forest backdrop surrounding it) and looks peculiar given it otherwise is not an outwardly different looking cabin. To maintain the archetype of a house, we purposefully kept the form of the cabin simple with the spatial surprise happening within."



