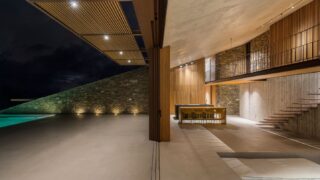
Breaking News
 James O'Keefe just got a top FEMA Chief saying Charlie Kirk "deserved it,"...
James O'Keefe just got a top FEMA Chief saying Charlie Kirk "deserved it,"...
 Tens of thousands #WalkAway after seeing celebrations of Charlie Kirk's assassination…
Tens of thousands #WalkAway after seeing celebrations of Charlie Kirk's assassination…
 The Fearful American -- The Reason Charlie Kirk Is Today Dead
The Fearful American -- The Reason Charlie Kirk Is Today Dead
 Breaking! Charlie Kirk Assassin Tyler Robinson Was Reportedly Living With TRANSGENDER PARTNER
Breaking! Charlie Kirk Assassin Tyler Robinson Was Reportedly Living With TRANSGENDER PARTNER
Top Tech News
 Tesla Megapack Keynote LIVE - TESLA is Making Transformers !!
Tesla Megapack Keynote LIVE - TESLA is Making Transformers !!
 Methylene chloride (CH2Cl?) and acetone (C?H?O) create a powerful paint remover...
Methylene chloride (CH2Cl?) and acetone (C?H?O) create a powerful paint remover...
 Engineer Builds His Own X-Ray After Hospital Charges Him $69K
Engineer Builds His Own X-Ray After Hospital Charges Him $69K
 Researchers create 2D nanomaterials with up to nine metals for extreme conditions
Researchers create 2D nanomaterials with up to nine metals for extreme conditions
 The Evolution of Electric Motors: From Bulky to Lightweight, Efficient Powerhouses
The Evolution of Electric Motors: From Bulky to Lightweight, Efficient Powerhouses
 3D-Printing 'Glue Gun' Can Repair Bone Fractures During Surgery Filling-in the Gaps Around..
3D-Printing 'Glue Gun' Can Repair Bone Fractures During Surgery Filling-in the Gaps Around..
 Kevlar-like EV battery material dissolves after use to recycle itself
Kevlar-like EV battery material dissolves after use to recycle itself
 Laser connects plane and satellite in breakthrough air-to-space link
Laser connects plane and satellite in breakthrough air-to-space link
 Lucid Motors' World-Leading Electric Powertrain Breakdown with Emad Dlala and Eric Bach
Lucid Motors' World-Leading Electric Powertrain Breakdown with Emad Dlala and Eric Bach
 Murder, UFOs & Antigravity Tech -- What's Really Happening at Huntsville, Alabama's Space Po
Murder, UFOs & Antigravity Tech -- What's Really Happening at Huntsville, Alabama's Space Po
Luxury home disappears into rugged Greek landscape

Designed by Mold Architects, the home takes its place so well in the rocky hill that it seems to be part of it.
NCaved was created in collaboration with structural engineers Studio 265 and is located on an enviable spot on a small secluded cove. It measures 360 sq m (roughly 3,800 sq ft), spread over three floors and is described as a "3D chessboard of solids and voids" by Mold Architects.
Construction involved diggers and other machinery removing a chunk of the landscape to make space for it. In all, the home took two years to complete and was finally finished in late 2020. The idea behind its sunken design is to provide shelter from strong winds in the area. Additionally, the natural insulating properties of all that rock and soil should help to keep the interior a relatively stable temperature.
"The need to create a protected shelter, at a location of disarming view, but openly exposed to strong north winds, led us to the decision to drill the slope, instead of arranging a set of spaces in line at ground level," explains Mold Architects. "An in-caved staircase connects the three levels externally and leads to the main entrance, located at the living room loft. This smooth descent into the interior of the house slowly reveals the initially hidden spaces of the house, while framing a two sided view: a visual outlet to the sea during the descent, an outlet to the sky during the ascent."
The interior layout is split between the main house and self-contained guest quarters, with the sunken exterior staircase running the length of the residence and connecting each space (though there's also an internal floating staircase inside the main home). It's fronted by a terrace area with a swimming pool.



