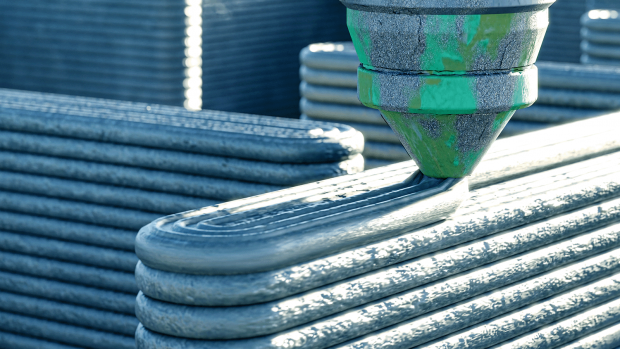
Breaking News
 Iran (So Far Away) - Official Music Video
Iran (So Far Away) - Official Music Video
 COMEX Silver: 21 Days Until 429 Million Ounces of Demand Meets 103 Million Supply. (March Crisis)
COMEX Silver: 21 Days Until 429 Million Ounces of Demand Meets 103 Million Supply. (March Crisis)
 Marjorie Taylor Greene: MAGA Was "All a Lie," "Isn't Really About America or the
Marjorie Taylor Greene: MAGA Was "All a Lie," "Isn't Really About America or the
 Why America's Two-Party System Will Never Threaten the True Political Elites
Why America's Two-Party System Will Never Threaten the True Political Elites
Top Tech News
 How underwater 3D printing could soon transform maritime construction
How underwater 3D printing could soon transform maritime construction
 Smart soldering iron packs a camera to show you what you're doing
Smart soldering iron packs a camera to show you what you're doing
 Look, no hands: Flying umbrella follows user through the rain
Look, no hands: Flying umbrella follows user through the rain
 Critical Linux Warning: 800,000 Devices Are EXPOSED
Critical Linux Warning: 800,000 Devices Are EXPOSED
 'Brave New World': IVF Company's Eugenics Tool Lets Couples Pick 'Best' Baby, Di
'Brave New World': IVF Company's Eugenics Tool Lets Couples Pick 'Best' Baby, Di
 The smartphone just fired a warning shot at the camera industry.
The smartphone just fired a warning shot at the camera industry.
 A revolutionary breakthrough in dental science is changing how we fight tooth decay
A revolutionary breakthrough in dental science is changing how we fight tooth decay
 Docan Energy "Panda": 32kWh for $2,530!
Docan Energy "Panda": 32kWh for $2,530!
 Rugged phone with multi-day battery life doubles as a 1080p projector
Rugged phone with multi-day battery life doubles as a 1080p projector
 4 Sisters Invent Electric Tractor with Mom and Dad and it's Selling in 5 Countries
4 Sisters Invent Electric Tractor with Mom and Dad and it's Selling in 5 Countries
Affordable housing project was 3D printed in just 12 days

Following pioneering projects like Wolf Ranch and the Community First! Village in the US comes another in Ireland, which was printed in impressive time.
Named Grange Close, the three-unit terraced social housing project is located in Louth, eastern Ireland, and created by HTL.tech. It measures 330 sq m (3,550 sq ft), which is divided into three separate homes with a floorspace of 110 sq m (1,184 sq ft) each, over two floors.
The development was completed in just 132 working days, from the initial site preparation to the handover of keys to the client, a local council which will finish furnishing the homes and rent them to social housing tenants at an affordable price. According to COBOD, which provided the 3D printer unit, this build time represents a 35% reduction in build time compared to typical build times of similar homes.
"Approximately 50% of the time savings came directly from 3D printing the wall system," explains COBOD. "The remaining savings were achieved through the precision of 3D construction printing, which enables seamless integration of other building components – such as partition walls, floor systems, and trusses – to already be considered during the planning and preparation phases, resulting in a more efficient construction process."
The printing process involved COBOD's BOD2 printer, which extruded a cement-like mixture out of a nozzle in layers while following a blueprint, creating the structure of the building. The same 3D printer model has also been used on the Wave House data center in Europe and an Indian post office.
It took seven days to create the ground floor, then another five days to do the top floor. Finally, human builders came in and finished everything off, with a roof system and electrical systems. This of course made up the vast majority of the build time.
Though we only have a photo of one of the kitchens, it looks just like any other modern house. Indeed, unlike some higher-end housing like the Wolf Ranch, it doesn't have the telltale ribbed walls that show it's a 3D-printed house.



