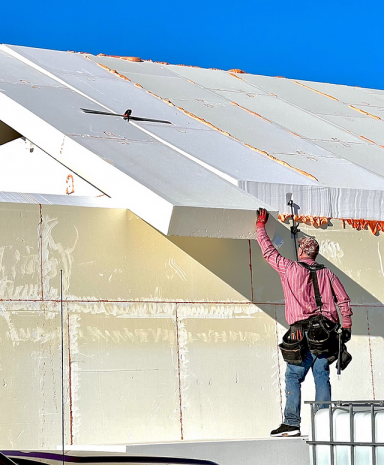
Breaking News
 China, India, US... 'the balance of power is changing': Musk
China, India, US... 'the balance of power is changing': Musk
 Cuba feels the pinch as US oil pressure drives food costs, blackouts and fuel shortages
Cuba feels the pinch as US oil pressure drives food costs, blackouts and fuel shortages
 ARGENTINA: Milei's Chainsaw Economic Model and The Illusion of Recovery
ARGENTINA: Milei's Chainsaw Economic Model and The Illusion of Recovery
 80,000 Toxins Every Day!! - The Deadly Truth About Your Food, Water, Skincare & Morning Joe!!
80,000 Toxins Every Day!! - The Deadly Truth About Your Food, Water, Skincare & Morning Joe!!
Top Tech News
 The smartphone just fired a warning shot at the camera industry.
The smartphone just fired a warning shot at the camera industry.
 A revolutionary breakthrough in dental science is changing how we fight tooth decay
A revolutionary breakthrough in dental science is changing how we fight tooth decay
 Docan Energy "Panda": 32kWh for $2,530!
Docan Energy "Panda": 32kWh for $2,530!
 Rugged phone with multi-day battery life doubles as a 1080p projector
Rugged phone with multi-day battery life doubles as a 1080p projector
 4 Sisters Invent Electric Tractor with Mom and Dad and it's Selling in 5 Countries
4 Sisters Invent Electric Tractor with Mom and Dad and it's Selling in 5 Countries
 Lab–grown LIFE takes a major step forward – as scientists use AI to create a virus never seen be
Lab–grown LIFE takes a major step forward – as scientists use AI to create a virus never seen be
 New Electric 'Donut Motor' Makes 856 HP but Weighs Just 88 Pounds
New Electric 'Donut Motor' Makes 856 HP but Weighs Just 88 Pounds
 Donut Lab Says It Cracked Solid-State Batteries. Experts Have Questions.
Donut Lab Says It Cracked Solid-State Batteries. Experts Have Questions.
 Researchers who discovered the master switch that prevents the human immune system...
Researchers who discovered the master switch that prevents the human immune system...
The SABS BUILDING SYSTEM (Saebi Alternative Building System)

The Future of Building is Now
Max Strength, High Quality, and Cost Friendly
The SABS BUILDING SYSTEM
The SABS Building System cuts construction cost and timelines by reducing the components needed to build. At the core of the system is a EPS foam which acts as the skeleton and frame of the structure which includes all exterior walls, all interior walls, mid floors, and roof. The EPS foam is than created in a 8' x 4' grid panels which is used to create the form for the structure. The EPS foam also provides the insulation and all utilities are then channeled in directly into the EPS foam walls. Once the EPS foam skeleton completed then it is fully coated with Strata's proprietary patented mix called Sabscete. Strata's patented cementitious coating Sabscrete is mixed and applied using conventional methods. The SABS coating thickness is determined by the FEA engineering report. then the finished SABS structure can have conventional interior and exterior finishes such as stucco, drywall mud, sheet rock, facia, etc.?
?
This remarkable technology can withstand Earthquake, water and vapor proof, fire resistance (class A finish interior finish with a flame- spread index of 25 or less and a smoke-developed index of 450 or less), and wind resistance up to 265 MPH. The SABS Building System not only a high quality product and durable but developed for disaster relief. The patented structural design software prepares a comprehensive FEA engineering report allowing the building design to be tested in a computer before the structure is built. The system is considered to be a nano composite; the foam and the proprietary Sabscrete once bonded design to create a structural system that can not only be the highest quality of strength but also making construction faster and more affordable.

 The day of the tactical laser weapon arrives
The day of the tactical laser weapon arrives

