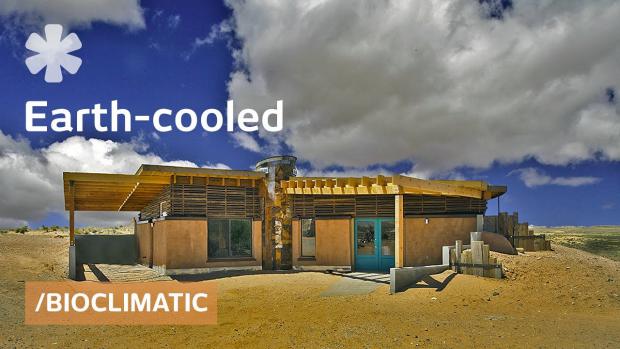
Breaking News
 Powerful Pro-life Ad Set to Air During Super Bowl 'Adoption is an Option' (Video)
Powerful Pro-life Ad Set to Air During Super Bowl 'Adoption is an Option' (Video)
 Even in Winter, the Sun Still Shines in These Citrus Recipes
Even in Winter, the Sun Still Shines in These Citrus Recipes
 Dates: The Ancient Fertility Remedy Modern Medicine Ignores Amid Record Low Birth Rates
Dates: The Ancient Fertility Remedy Modern Medicine Ignores Amid Record Low Birth Rates
 Amazon's $200 Billion Spending Shock Reveals Big Tech's Centralization Crisis
Amazon's $200 Billion Spending Shock Reveals Big Tech's Centralization Crisis
Top Tech News
 SpaceX Authorized to Increase High Speed Internet Download Speeds 5X Through 2026
SpaceX Authorized to Increase High Speed Internet Download Speeds 5X Through 2026
 Space AI is the Key to the Technological Singularity
Space AI is the Key to the Technological Singularity
 Velocitor X-1 eVTOL could be beating the traffic in just a year
Velocitor X-1 eVTOL could be beating the traffic in just a year
 Starlink smasher? China claims world's best high-powered microwave weapon
Starlink smasher? China claims world's best high-powered microwave weapon
 Wood scraps turn 'useless' desert sand into concrete
Wood scraps turn 'useless' desert sand into concrete
 Let's Do a Detailed Review of Zorin -- Is This Good for Ex-Windows Users?
Let's Do a Detailed Review of Zorin -- Is This Good for Ex-Windows Users?
 The World's First Sodium-Ion Battery EV Is A Winter Range Monster
The World's First Sodium-Ion Battery EV Is A Winter Range Monster
 China's CATL 5C Battery Breakthrough will Make Most Combustion Engine Vehicles OBSOLETE
China's CATL 5C Battery Breakthrough will Make Most Combustion Engine Vehicles OBSOLETE
 Study Shows Vaporizing E-Waste Makes it Easy to Recover Precious Metals at 13-Times Lower Costs
Study Shows Vaporizing E-Waste Makes it Easy to Recover Precious Metals at 13-Times Lower Costs
Desert dream home quest in Bluff: locally sourced, passive A/C

They've built dozens of homes testing earthen plasters, recycled plastics, shipping containers and pallets. Located at the edge of the Navajo Nation, they have also merged their investigations with traditional craft to build with owners on tribal land.
"Sweet Caroline" (2006) is round like a traditional hogan with an eastern entrance, but instead of earthen plasters, they used Flex-crete, a fly-ash (coal-burning power plant by-product) material produced in the Navajo Nation. "Benally" (2007) was constructed with "rejected road base material that matched perfectly the sand/clay/aggregate ratio necessary to make non-stabilized (no added concrete) compressed earth blocks".
Making the central hearth the focal point (as in a traditional Navajo home) the passive solar compressed earth block walls were built to point directly from the hearth toward the four sacred mountains (fundamental to the land). The roof shading acts as a traditional "shade house".
"Rosie Joe" (2004) incorporated "a rammed-earth Trombe wall for temperature regulation; a south-facing wall glazed with salvaged and gang-mulled windows; weathered wood; the ceiling and roof structure made entirely from recycled pallets; exterior walls of straw sandwiched by clear acrylic; interior walls clad with discarded road signs."

 Smart dust technology...
Smart dust technology...

