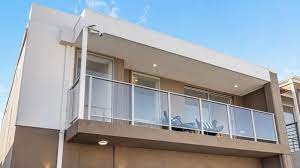
Breaking News
 COMEX Silver: 21 Days Until 429 Million Ounces of Demand Meets 103 Million Supply. (March Crisis)
COMEX Silver: 21 Days Until 429 Million Ounces of Demand Meets 103 Million Supply. (March Crisis)
 Marjorie Taylor Greene: MAGA Was "All a Lie," "Isn't Really About America or the
Marjorie Taylor Greene: MAGA Was "All a Lie," "Isn't Really About America or the
 Why America's Two-Party System Will Never Threaten the True Political Elites
Why America's Two-Party System Will Never Threaten the True Political Elites
 Generation Now #7 – Youth in Davos | Youth Pulse 2026 | Skills That Matter
Generation Now #7 – Youth in Davos | Youth Pulse 2026 | Skills That Matter
Top Tech News
 How underwater 3D printing could soon transform maritime construction
How underwater 3D printing could soon transform maritime construction
 Smart soldering iron packs a camera to show you what you're doing
Smart soldering iron packs a camera to show you what you're doing
 Look, no hands: Flying umbrella follows user through the rain
Look, no hands: Flying umbrella follows user through the rain
 Critical Linux Warning: 800,000 Devices Are EXPOSED
Critical Linux Warning: 800,000 Devices Are EXPOSED
 'Brave New World': IVF Company's Eugenics Tool Lets Couples Pick 'Best' Baby, Di
'Brave New World': IVF Company's Eugenics Tool Lets Couples Pick 'Best' Baby, Di
 The smartphone just fired a warning shot at the camera industry.
The smartphone just fired a warning shot at the camera industry.
 A revolutionary breakthrough in dental science is changing how we fight tooth decay
A revolutionary breakthrough in dental science is changing how we fight tooth decay
 Docan Energy "Panda": 32kWh for $2,530!
Docan Energy "Panda": 32kWh for $2,530!
 Rugged phone with multi-day battery life doubles as a 1080p projector
Rugged phone with multi-day battery life doubles as a 1080p projector
 4 Sisters Invent Electric Tractor with Mom and Dad and it's Selling in 5 Countries
4 Sisters Invent Electric Tractor with Mom and Dad and it's Selling in 5 Countries
Two-story family home was 3D-printed in just 18 hours

The project is located in Tapping, Perth, and is the only 3D-printed house we've seen where both floors are actually printed, except for the experimental Kamp C project. This means that the build process is streamlined and sped up, compared to having to install an extra timber shell, like Icon's Mueller homes.
Essentially, a large 3D-printing robot made by the Netherlands' CyBe extruded a cement-like mixture in layers to build the basic shell of the house on-site. This process is the part that took 18 hours. However, we should point out that from there, human builders were then brought in to add the roof, wiring, flooring, and everything else required to turn a shell into a livable home. This lasted a lot longer and in total, the entire project took five months to realize.
"Contec's specialized concrete mix prints walls layer by layer, without the need for formwork or scaffolding," explains the firm. "The mix is self-supporting, sets hard in under three minutes, and reaches 50MPa [megapascal, a unit used to measure compressive strength], more than three times the strength of standard bricks (15MPa). The walls are cyclone rated, thermally efficient, termite proof, and both fire and water resistant making them a strong fit for WA's metro and regional conditions."
The completed home looks well made and modern. It features a mixture of both the telltale "ribbed" wall finish of a 3D-printed home and smoother walls. Three bedrooms and two bathrooms are included too, along with a garage area, and a small balcony. There's also lots of daylight inside thanks to generous glazing.
We've no word on the exact cost of the home, but we reached out to Contec Australia and a representative told us that the home came in 22% cheaper compared to a standard local masonry house using traditional construction methods.



